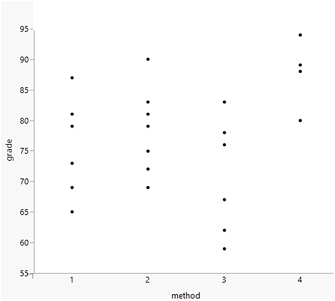Assignment: Traffic Analysis
Problem 1: Roundabouts
As part of the transport impact assessment for a proposed residential development off Zinglemann Road at Klemzig, you have been asked to evaluate the performance of a single- lane roundabout under 2018 weekday AM peak hour traffic projections as a possible intersection form to replace an existing stop-controlled cross intersection, which has been found to be inadequate for the proposed conditions. The figure below illustrates the proposed intersection form, turning movements and flow rates.

Figure 1 Lane allocation and control, turning movement flow rates (veh/h)
Table 1 Roundabout Parameters
The geometric characteristics of the roundabout are listed in the table below.
|
Criterion
|
Single-lane roundabout
|
|
Approach lanes
|
1 east and west, 1 north and south
|
|
Circulating lanes
|
1
|
|
Circulating lane width
|
6.5m
|
|
Central island diameter
|
10.5m
|
|
Entry lane width
|
4.3m
|
Assume that any pedestrians and cyclists (flows not shown) give way to vehicle traffic. Stating any other assumptions you need to make, conduct your roundabout intersection analysis in a spreadsheet table according to the following procedure:
(i) Calculate the conflicting flow rate past each approach to the roundabout;
(ii) Calculate the flow rate on each approach entry lane;
(iii) With the aid of your current EGB272 lecture notes, estimate the follow-on time and critical gap for each approach entry lane;
(iv) Estimate the headway distribution characteristics of the conflicting stream past each approach to the roundabout;
(v) Estimate the theoretical capacity and degree of saturation of each approach entry lane. Compare with the standard roundabout practical degree of saturation of 0.85;
(vi) Estimate the average queuing delay on each approach lane;
(vii) Estimate the maximum (95th percentile) design queue length on each approach lane;
(viii) Comment on the overall operation of the proposed roundabout for the conditions analysed, including the amount of spare capacity to accommodate traffic growth.
Other requirements
- Use a tabulated spreadsheet to complete this problem.
- Numbering of the movements in your response must be the same as those shown here. In your spreadsheet, your movement calculations must be ordered in rows from the lowest to highest movement down the page. For each movement clearly carry your calculations in rows right across the spreadsheet and be consistent with placement of these calculations for all movements.
- In your spreadsheet, your lane calculations must be ordered in rows according to the following convention: S1, E1, N1, W1.
- Use sensible rounding when displaying answers on your spreadsheet (Excel has a displayed rounding tool, while still carrying the values to a high level of significance throughout the calculations). For example, flows in whole veh/h or 0.xxx veh/s, delays to whole s, and queue lengths to the next whole veh.
- Submit clearly labelled your electronic spreadsheet via Turnitin with your hard copy
of your working so that it can be followed.
Problem 2: Signalised Intersections
As part of the transport impact assessment, you also have been asked to evaluate the performance of a signalised intersection at the cross intersection of Zinglemann Road and Old School Road under the 2018 weekday AM peak hour traffic projections shown in the following figure, as a possible replacement. The intersection geometry, movement numbers and flows, and signal phasing arrangement are shown in the following figure and table.

Figure Proposed Signalised Intersection Information
The required parameters for the proposed signalised intersection control are given as follows.
Table Signalized Intersection Parameters
|
Criterion
|
Value
|
|
Environmental class: Old School Rd
|
A
|
|
Environmental class: Zinglemann Rd
|
B
|
|
Grade: Old School Rd
|
0%
|
|
Grade: Zinglemann Rd
|
-4% (south approach only)
|
|
Curve Radii (all approaches)
|
Nil tight
|
|
Pedestrian crossings
|
Nil
|
|
Heavy vehicles
|
8% (north approach only)
|
|
Yellow time
|
4s
|
|
All-red time
|
2s
|
|
Minimum green time
|
2s
|
|
Lost time (all movements)
|
(assume same as intergreen time)
|
|
Optimal Cycle Time k Value
|
0
|
Other requirements
- Use a tabulated spreadsheet to complete this Problem.
- Reproduce the following tables for inclusion of your calculations in your spreadsheet.
- Numbering of the movements in your response must be the same as those shown here. In your spreadsheet, your movement calculations must be ordered in rows from the lowest to highest movement down the page. For each movement clearly carry your calculations in rows right across the spreadsheet and be consistent with placement of these calculations for all movements.
- In your spreadsheet, your lane calculations must be ordered in rows according to the following convention: S1, S2...; E1, E2...; N1, N2...; W1, W2...
- Use sensible rounding when displaying answers on your spreadsheet (Excel has a displayed rounding tool, while still carrying the values to a high level of significance throughout the calculations): Display flow rate to three decimal places, probability to three decimal places; degree of saturation to two decimal places; delay to nearest whole second; queue length rounded upwards to nearest whole vehicle.
- Include all your working in your report.
(i) Find the base saturation flow rates for each lane.
(ii) Lane width and gradient factors adjustment.
(iii) Traffic composition factor adjustment.
(iv) Flow ratio calculation.
(v) Critical movement identification and intersection flow ratio.
(vi) Cycle time calculation.
Calculate optimal cycle time, practical cycle time, and cycle time to use.
(vii) Green time allocation.
(viii) Average delay time and level of service.
Attachment:- unsignalised example.xlsx
Attachment:- Template.rar