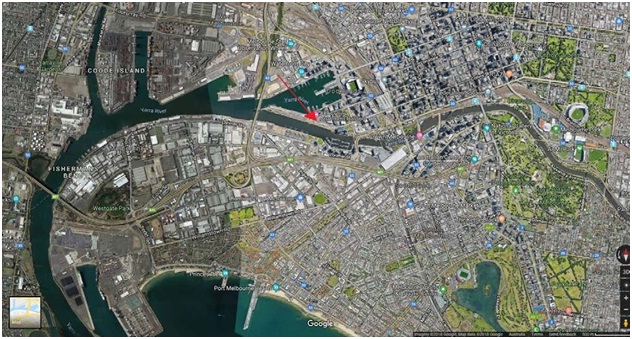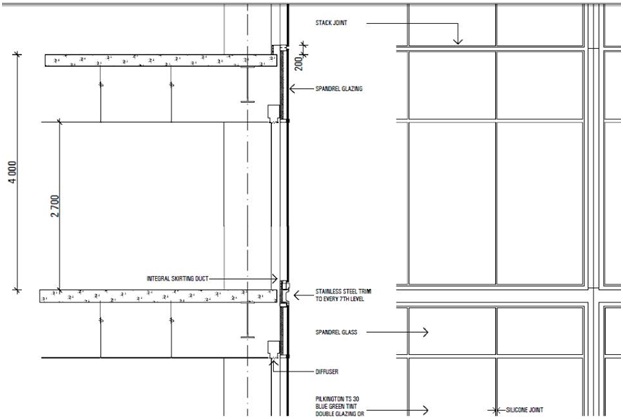Aim:
This assignment aims to demonstrate the structural design requirements of a glazed façade in a multi-storey building. Among other requirements, the glazed façade is required to comply with Australian Standard AS 2047, Windows in buildings - Selection and installation, which in turn specifies that the glass installed in window assemblies is to comply with Australian Standard AS 1288 Glass in buildings - Selection and installation.
For the purpose of this assignment, the only design loads to be considered are the self-weight and wind loads. The wind loads are to be determined in accordance with AS/NZS 1170.2-2011, Structural design actions Part 2: Wind actions.
Building Details:
- This is an alternative building to replace an existing building located at 889 Collins Street Docklands VIC, as shown in Figures 1 to 3. The building's elevations may be taken to be oriented towards North, East, West and South.
-The building is rectangular in plan, having dimensions 60 m on the sides facing east and west and 40 m on the sides facing north and south. The height of the building is 200 m.

Figure 1. The building location and the surrounding terrain
- The local topography is considered to be generally flat.
- The local terrain may be considered to be Terrain Category 2 on the western side of the building due to the Yarra River and Terrain Category 4 on the eastern side. The north side may be considered to be Terrain Category 3. The south side is terrain category 2 for 250 m from the building across the Yarra river and then Terrain Category 3 for 2.5 km and then Tessrain Category 2 or 1 as appropriate) beyond this distance m (Which is then Port Phillip Bay).
- Shielding by surrounding buildings can be ignored for the purpose of this assignment.
- The building is air conditioned having non-opening windows and therefore it may be taken as being effectively sealed.
- The building is to be designed to contain a large number of people (i.e. importance level 3).
Glazing Details:
The building façade is to be as shown in Figure 2. The floor to floor height is 4000 mm and the centre distance between mullions is 1400 mm. For the purpose of this assignment you are to assume that a "stick" curtain wall system is used with the mullions spanning vertically 4000 mm between the supports and the transoms spanning 1400 mm horizontally. The height of the spandrel glazing is approximately 1200 mm and the vision glazing may be taken to have a sight size of 1375 mm wide and 2750 mm high. For the purpose of this assignment you may assume that there is a requirement for human impact safety and therefore ordinary annealed Laminated Safety Glass may be used if it is structurally adequate or toughened safety glass if required to resist the deign wind load. A similar form of glazing is shown in Figure 3.

Figure 2. Typical glazing configuration

Figure 5. Glazing system similar to that proposed in this assignment
There are two design options to be considered as follows:
Option A
For maximum thermal insulation and to minimise the energy consumption, the glazing is to consist of insulating glass units. For the purpose of this assignment the outer glass is to be the same thickness as the inner glass.
Option B
Standard single layer glass is to be used. Again, for human impact safety, the glass is required to be safety glass and therefore Heat Soak Tested Toughened Safety Glass or Heat Strengthened Laminated glass is to be used.
For both options, the glass weight may be calculated using a density of 2500 kg/m3 but using the maximum manufacturing thickness (tolerance is ±0.2 mm). For glass strength calculations the minimum manufacturing thickness is to be used.
Requirements:
You are required to:
1. Determine the design wind pressures (for both strength and serviceability) for the building giving all assumptions made in reaching these pressures.
2. Using the appropriate greatest design wind pressures you have determined, for Option A:
a. Determine the minimum thickness of standard toughened glass to be used in the vision glazing to satisfy both strength and serviceability (assuming the same thickness is used for both the inner and outer glass).
b. Determine if 10 mm heat strengthened laminated glass is used in the vision glazing if it will be adequate for both strength and serviceability (assuming the same thickness is used for both the inner and outer glass). If not, what thickness is required?
3. Using the appropriate greatest design wind pressures you have determined, for Option B:
a. Determine the required thickness of the vision glass if it is to be Toughened glass to satisfy both strength and serviceability.
b. Determine the required thickness of the vision glass if it is to be Heat Strengthened Laminated Safety Glass to satisfy both strength and serviceability.
4. Using the design wind pressures you have determined, specify the dimensions required for both the mullions and transoms (depth of section and wall thickness), giving all assumptions made in reaching these dimensions. For this purpose assume:
a. Steel rectangular hollow sections (RHS) to be used for the mullions and transoms. The steel can be C350 or C450 grade. Refer to standard sections and design capacities available on Blackboard.
b. The mullions and transoms sections are not more than 75 mm wide (which is required by the architect) and having a wall thickness of at least 3 mm.
Present your results in a brief report with supporting computations.