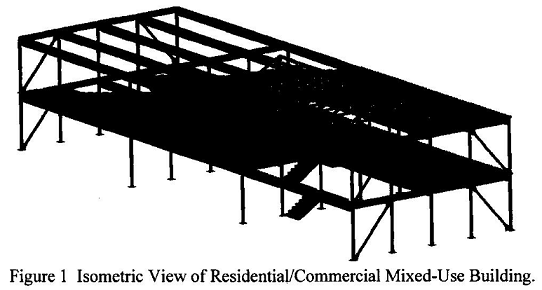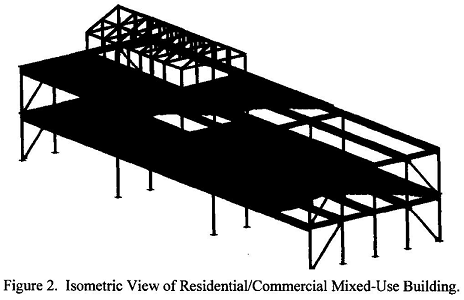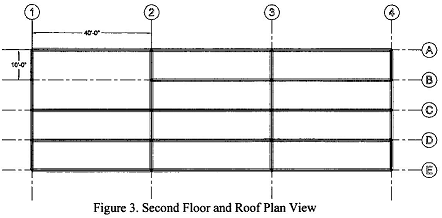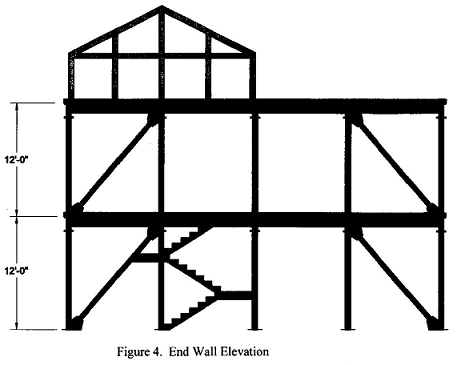Assignment -
Complete the structural load analysis for the condominium second floor/commercial mixed-use (retail and restaurants) first floor building shown. The building will be located near Bend, Oregon and the Mount Bachelor ski area. The project should be presented as a professional report. The report should have a cover/binder and an introduction description in prose and graphics. The design load determination information is as follows:
Site: Bend, Oregon
Latitude = 44o 00' 00'' N
longitude = 121o 24' 00'' W
Site Class is unknown
The structure is a hot-rolled steel frame, with cast in place, reinforced concrete floor and cold-formed steel pan roof. The roof has 8 inches of rigid hardboard insulation and a membrane roofing layer for controlling the water. The insulation is sloped to provide drainage so that the structural system can be designed as level. The lateral system is a special concentrically braced frame. The beams are W8x12 members, and the columns are W12x14 members. The elevated floor is 5 inches thick concrete in cold-formed steel pans, and the ground floor is a 4-in thick concrete slab on grade. All interior walls will be col-formed steel with 5/8 - inch fire rated gypsum wallboard on each side. The exterior walls will be cold-formed steel with OSB on the outside and 1/2-inch gypsum on the inside. The exterior walls will use 6-inch nominal studs and the interior walls will be 4-inch nominal studs. The exterior walls will also have bat insulation in the cavity and 2 inches of rigid foam insulation on the exterior for insulation purposes. The final finish weather envelope will the Dryvit.
IGNORE THE GLASS STEEL ATRIUM FOR THIS DESIGN. The atrium and stair case shall be ignored and assume that this portion of the structure is the same as all of the other bays on the floor and roof level.
The design shall conform to the 2015 IBC and ASCE 7-16.
Determine the dead, live, environmental loads for the building
Trace these loads to the following elements:
1) The roof steel plate (one-way slab assumption)
2) One 20 ft exterior and one 20 ft interior roof beam
3) One 40 ft exterior and one 40 ft interior roof beam
4) Floor Plate (one-way slab assumption)
5) One 20 ft exterior and one 20 ft interior floor beam
6) One 40 ft exterior and one 40 ft interior floor beam
7) One corner column on the first floor
8) One interior column on the first floor
The drawings of the condominium are shown in Figures 1-4.



