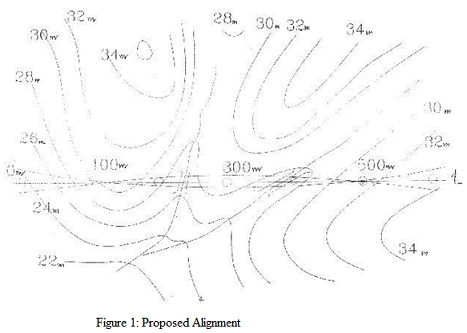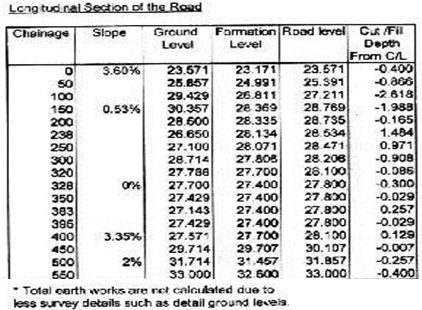Assignment - Available Data
The information provided to you is of low quality, and so will need to state clearly any assumptions you make.
1. The existing road is an engineered earth road
2. The new all season road is expected to carry 1.5 million standard axles over its design life (10 years).
3. Possible horizontal alignments are shown on logographical maps (Figure 1 and Figure 2). Select one of these or provide justification for an alternative.
4. The horizontal curve is 1500 metres in radius with a 3% crossfall
5. Topographic maps (of low quality) shown in Figure 1 and Figure 2
6. The nature of the surface soils is silty clay with light natural vegetation covering. Any imported material will be sandy clay. Subgrade CBR's are 12% and 18% respectively un-soaked and 4% and 8% soaked.
7. The road surface is to receive a thin bituminous surface overlying a base and sub-base, characteristics of which are to be recommended by this study.
8. The sealed pavement width is 7.4 metres plus two 1.8 metre unsealed shoulders which comprise of crushed stone.
9. Run off and stream flow is as follows:
- Run off from the verge - calculate using the shown catchment areas
- Run off from the road - calculate using 'i' of 75 mm/hr for 1 in 5 year and 95 mm/hr for 1 in 10.
- Stream flow at chainage 240 metres - 8 m3/sec (1 in 10 yr flow)
- Stream flow at chainage 390 metres - 23 m3/sec (1 in 10 yr flow)
- 5 m3/sec dry season flow.
10. When determining the coefficients of run off for the various surfaces you need to bear in mind that although future land use for the catchment area are undecided, housing development in the vicinity of the new alignment should be considered.



Task
Establish typical cross sections of the road for cuts, fills and culvert/flood crossings. Indicate cross falls, side slopes, back slopes and any necessary drain facilities. The position and direction of the longitudinal drainage can be shown schematically on a plan for run off determination. Off road catchments for local drainage are to be calculated. The initial designs can be changed or modified later after more detailed design. Assume that the slopes will be resistant to slip but not necessarily surface erosion.